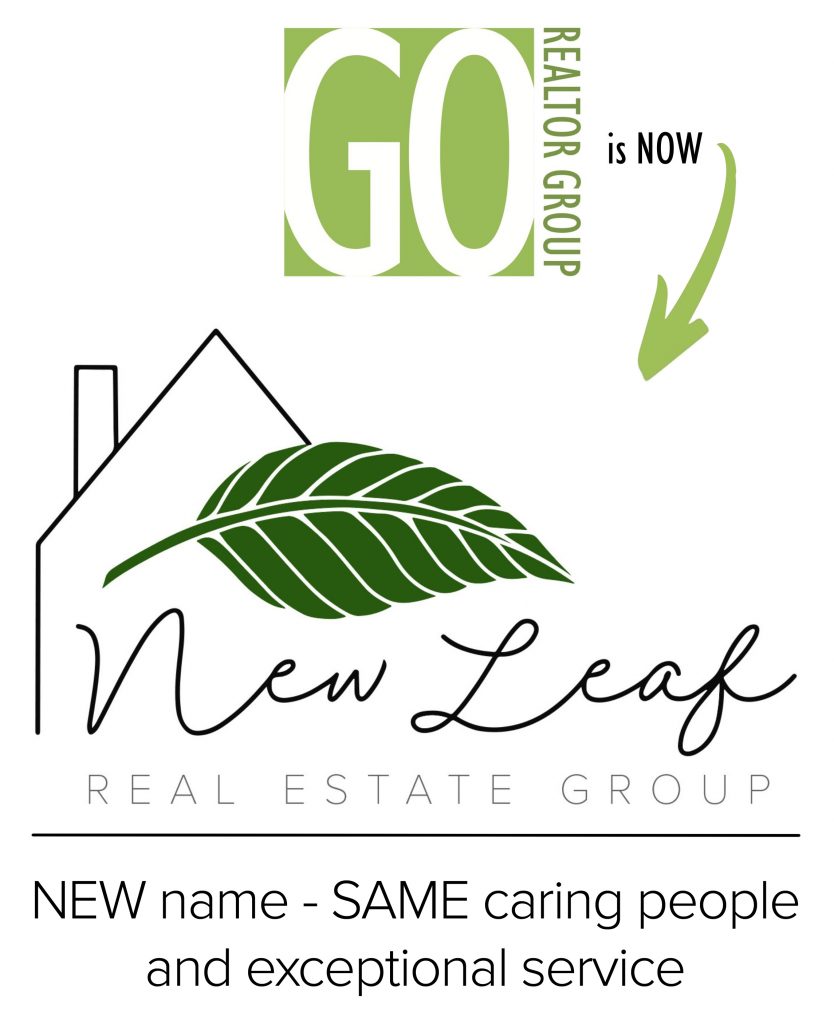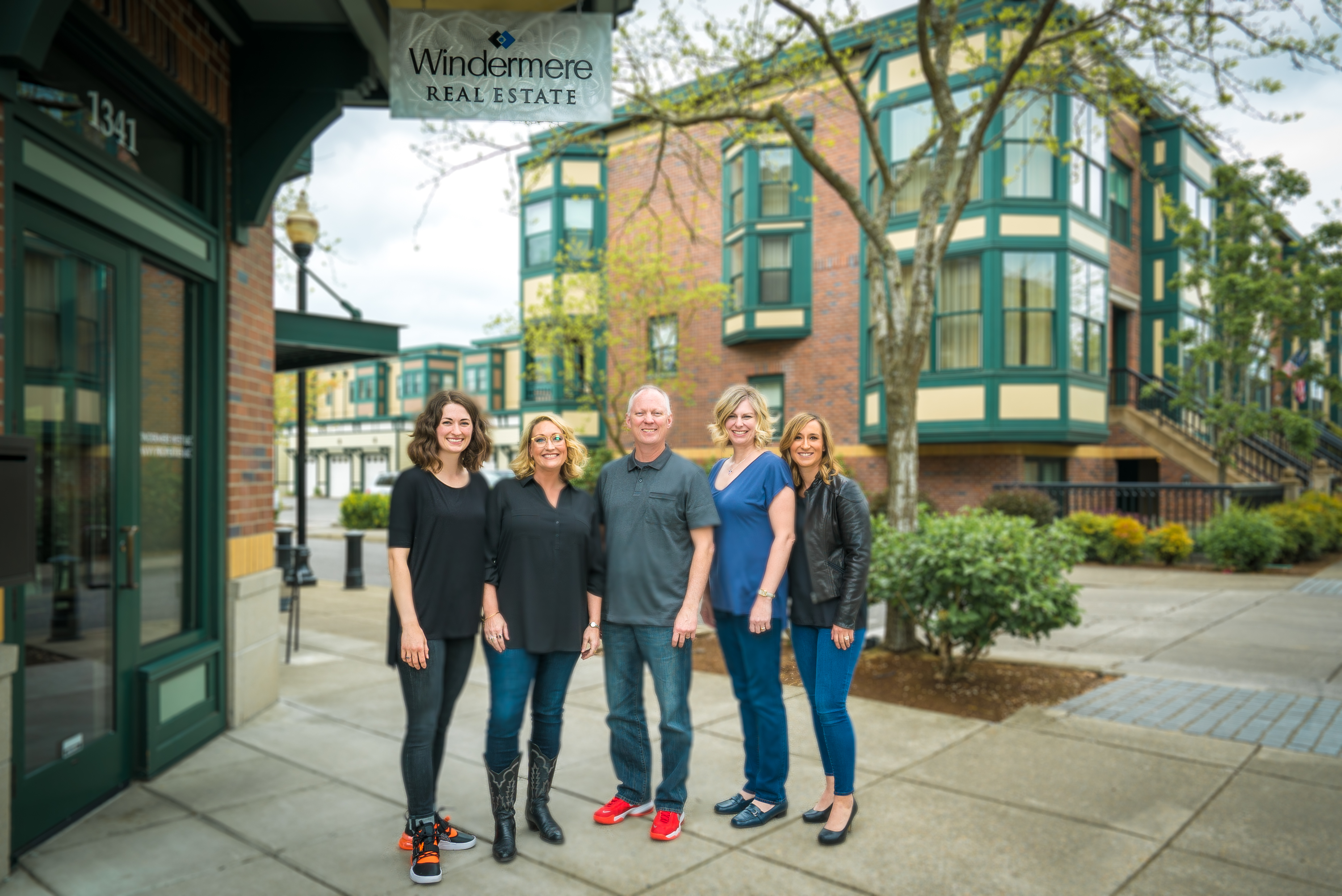
 RMLS / Windermere West, LLC / Gail Moebius / Christina Griffith
RMLS / Windermere West, LLC / Gail Moebius / Christina Griffith 10390 SW 153rd Ave Beaverton, OR 97007
24567247
$10,919(2023)
9,147 SQFT
Single-Family Home
1992
Colonial
Trees/Woods
Washington County
Murray Hill Area
Listed By
Christina Griffith, Windermere West, LLC
Pegi Cope, More Realty
RMLS
Last checked Jul 6 2025 at 2:55 AM GMT+0000
- Full Bathrooms: 3
- Partial Bathroom: 1
- Garage Door Opener
- Granite
- Hardwood Floors
- Laundry
- Sound System
- Wall to Wall Carpet
- Washer/Dryer
- Windows: Double Pane Windows
- Windows: Vinyl Frames
- Appliance: Built-In Oven
- Appliance: Cooktop
- Appliance: Dishwasher
- Appliance: Disposal
- Appliance: Free-Standing Refrigerator
- Appliance: Gas Appliances
- Appliance: Granite
- Appliance: Plumbed for Ice Maker
- Appliance: Stainless Steel Appliance(s)
- Accessibility: Garage on Main
- Hardwood Floors
- Murray Hill Area
- Corner Lot
- Fireplace: Wood Burning
- Forced Air
- Central Air
- Daylight
- Storage Space
- Finished
- Cement Siding
- Roof: Composition
- Utilities: Utilities-Internet/Tech: Cable
- Sewer: Public Sewer
- Fuel: Gas
- Elementary School: Nancy Ryles
- Middle School: Highland Park
- High School: Mountainside
- Attached
- Driveway
- On Street
- 3
- 3,559 sqft



