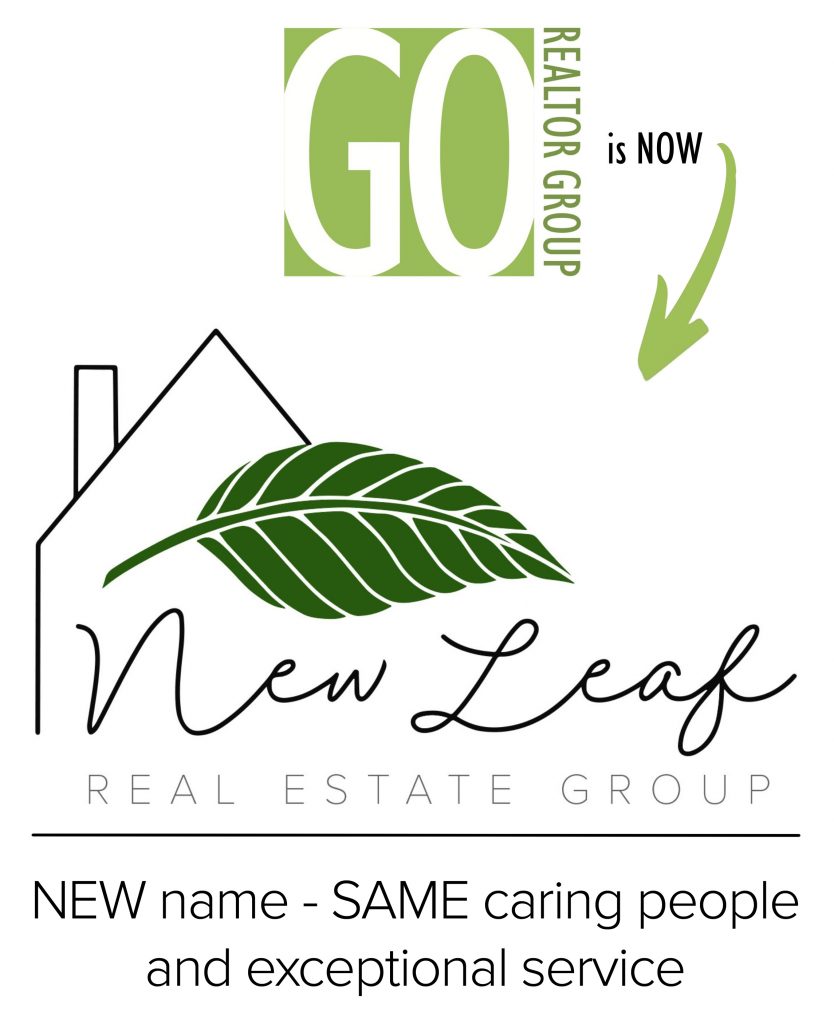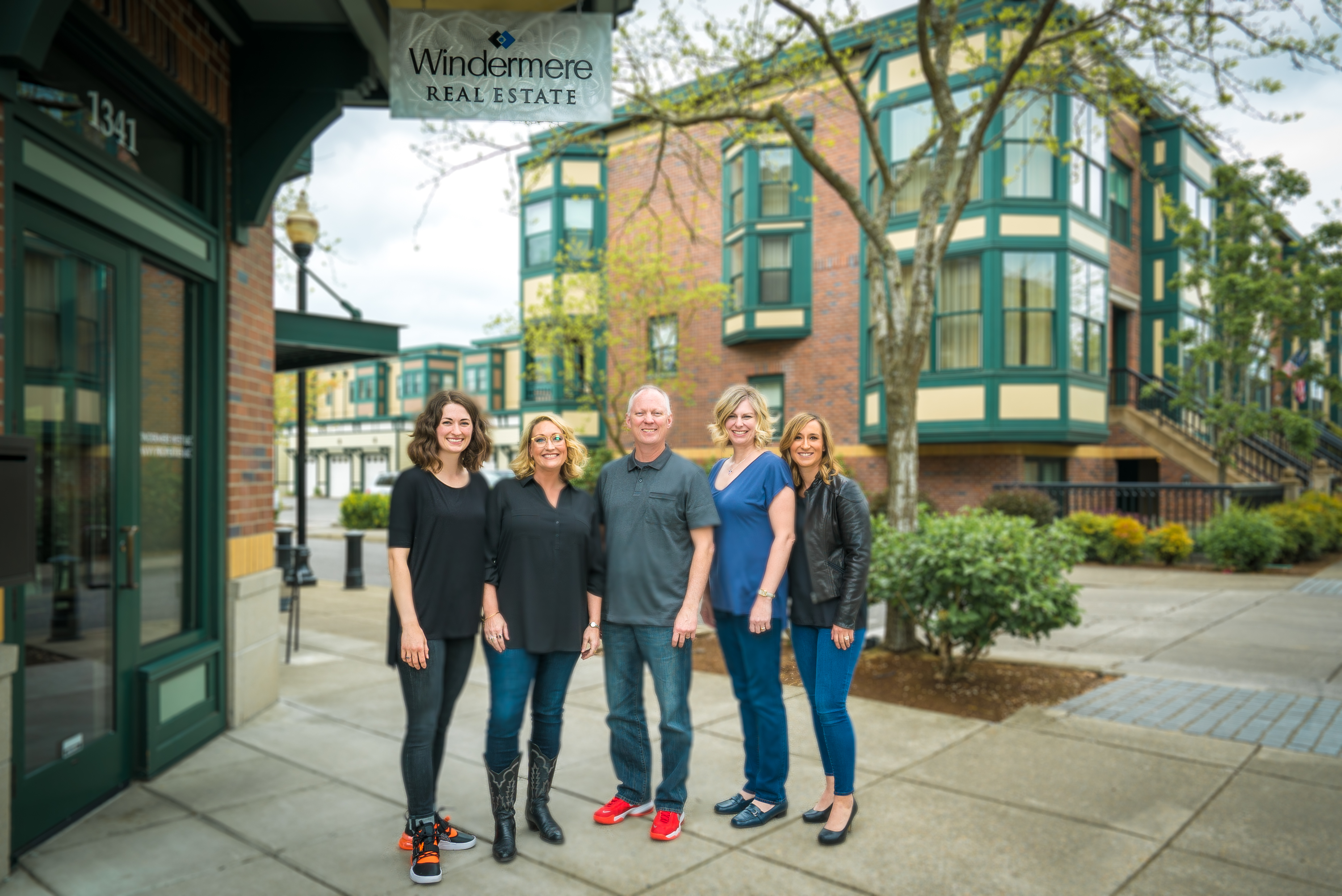
 RMLS / Windermere West, LLC / Keith Sjodin P.C.
RMLS / Windermere West, LLC / Keith Sjodin P.C. 8640 SW Thoroughbred Pl Beaverton, OR 97008
24459792
$7,796(2023)
0.28 acres
Single-Family Home
1990
2 Story, Traditional
Washington County
Listed By
Teri Arnett, Re/Max Equity Group
RMLS
Last checked Jul 3 2025 at 5:01 AM GMT+0000
- Full Bathrooms: 2
- Partial Bathroom: 1
- Ceiling Fan(s)
- Garage Door Opener
- Granite
- Hardwood Floors
- Laundry
- Quartz
- Tile Floor
- Vaulted Ceiling(s)
- Wall to Wall Carpet
- Windows: Double Pane Windows
- Windows: Vinyl Frames
- Appliance: Dishwasher
- Appliance: Disposal
- Appliance: Free-Standing Range
- Appliance: Granite
- Appliance: Island
- Appliance: Microwave
- Appliance: Pantry
- Appliance: Stainless Steel Appliance(s)
- Dishwasher
- Disposal
- Hardwood Floors
- Island
- Microwave
- Pantry
- Granite
- Free-Standing Range
- Fireplace: Stove
- Foundation: Concrete Perimeter
- Forced Air - 95+%
- Central Air
- Crawl Space
- Dues: $402/Annually
- Cedar
- Roof: Composition
- Sewer: Public Sewer
- Fuel: Gas
- Energy: Double Pane Windows, Forced Air - 95+%
- Elementary School: Hiteon
- Middle School: Conestoga
- High School: Southridge
- Attached
- Driveway
- 2
- 2,501 sqft



