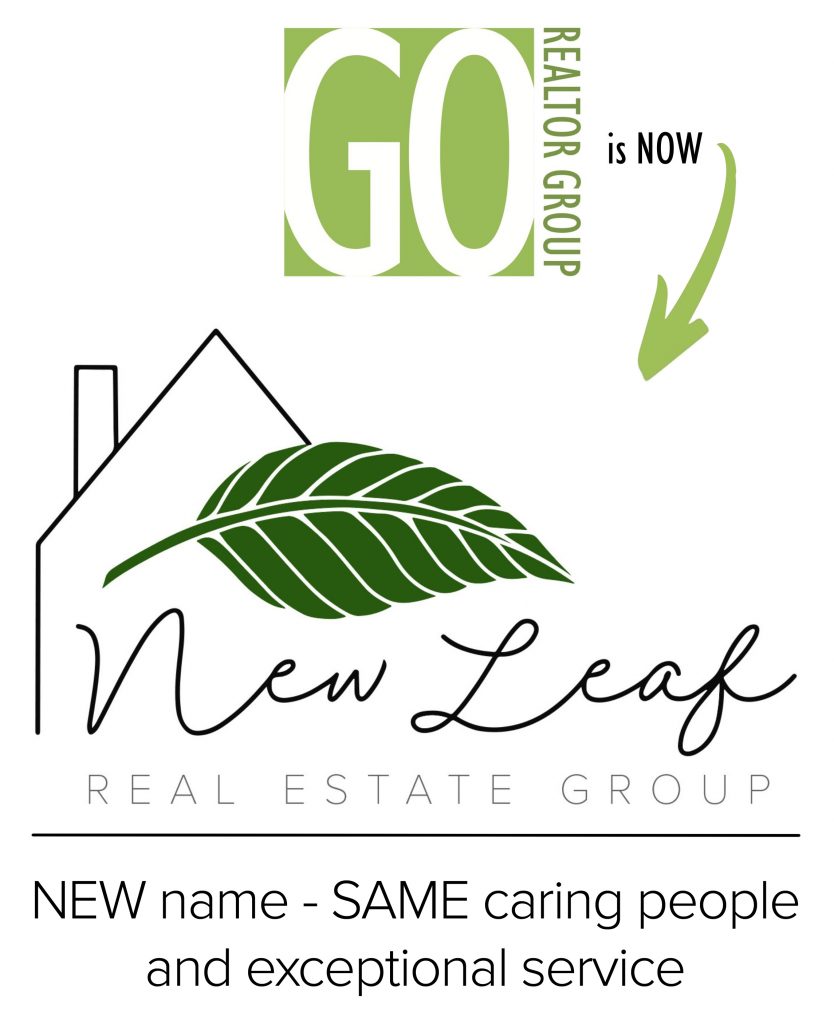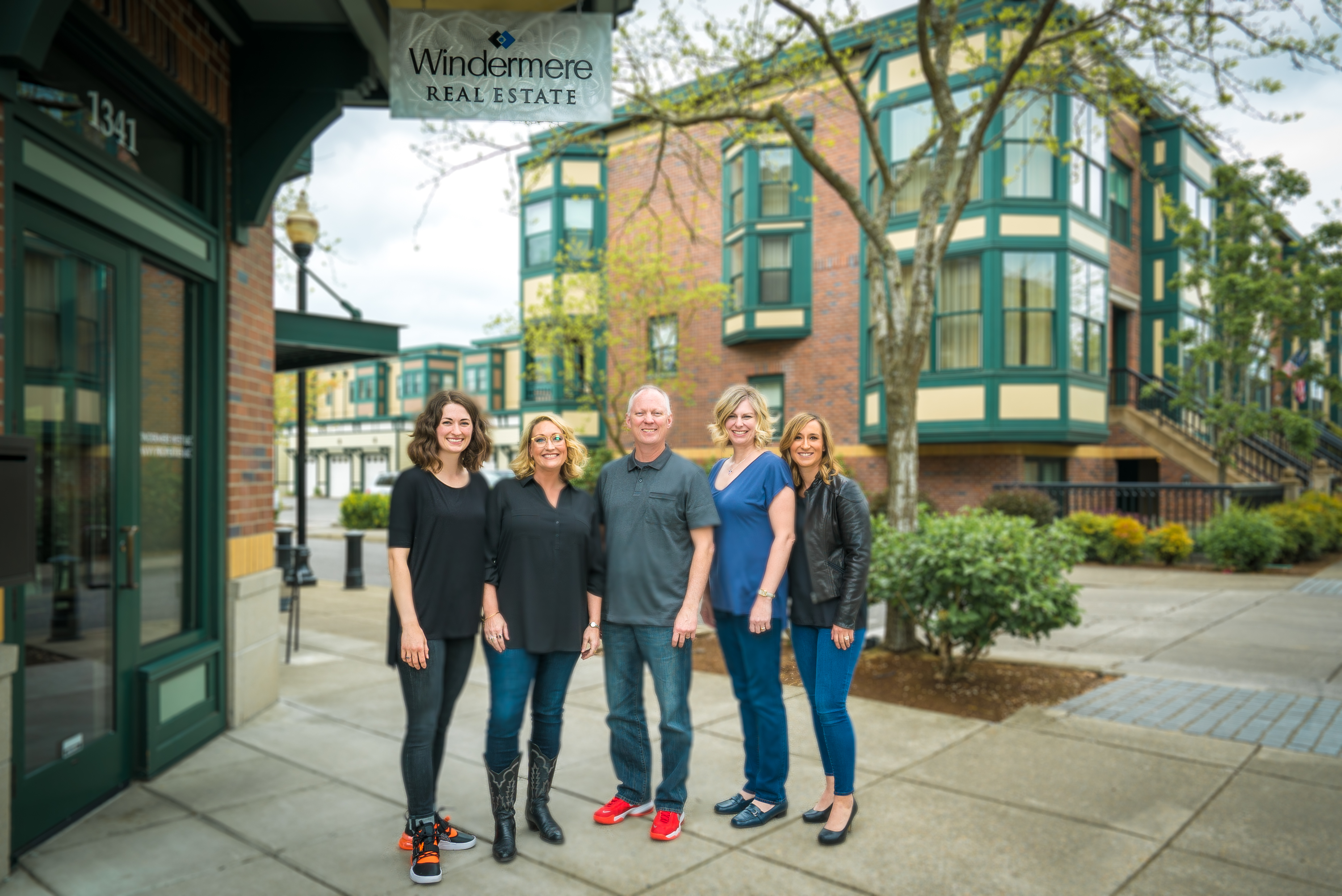


 RMLS / Windermere West, LLC / Keith Sjodin P.C.
RMLS / Windermere West, LLC / Keith Sjodin P.C. 336 NW Ford Ln Hillsboro, OR 97124
24471273
$2,945(2023)
1,742 SQFT
Townhouse
2007
Townhouse, 2 Story
Washington County
Listed By
RMLS
Last checked Oct 29 2024 at 1:47 AM GMT+0000
- Full Bathrooms: 2
- Partial Bathroom: 1
- Appliance: Plumbed for Ice Maker
- Appliance: Pantry
- Appliance: Microwave
- Appliance: Free-Standing Refrigerator
- Appliance: Free-Standing Range
- Appliance: Disposal
- Appliance: Dishwasher
- Windows: Vinyl Frames
- Windows: Double Pane Windows
- Washer/Dryer
- Wall to Wall Carpet
- Vinyl Floor
- Laundry
- High Ceilings
- Garage Door Opener
- Free-Standing Range
- Plumbed for Ice Maker
- High Ceilings
- Vinyl Floor
- Free-Standing Refrigerator
- Pantry
- Microwave
- Eat Bar
- Disposal
- Dishwasher
- Level
- Foundation: Concrete Perimeter
- Crawl Space
- Cement Siding
- Roof: Composition
- Sewer: Public Sewer
- Fuel: Electricity
- Energy: Double Pane Windows
- Elementary School: McKinney
- Middle School: Evergreen
- High School: Glencoe
- Attached
- Driveway
- 2
- 1,321 sqft
Listing Price History
Estimated Monthly Mortgage Payment
*Based on Fixed Interest Rate withe a 30 year term, principal and interest only




Description