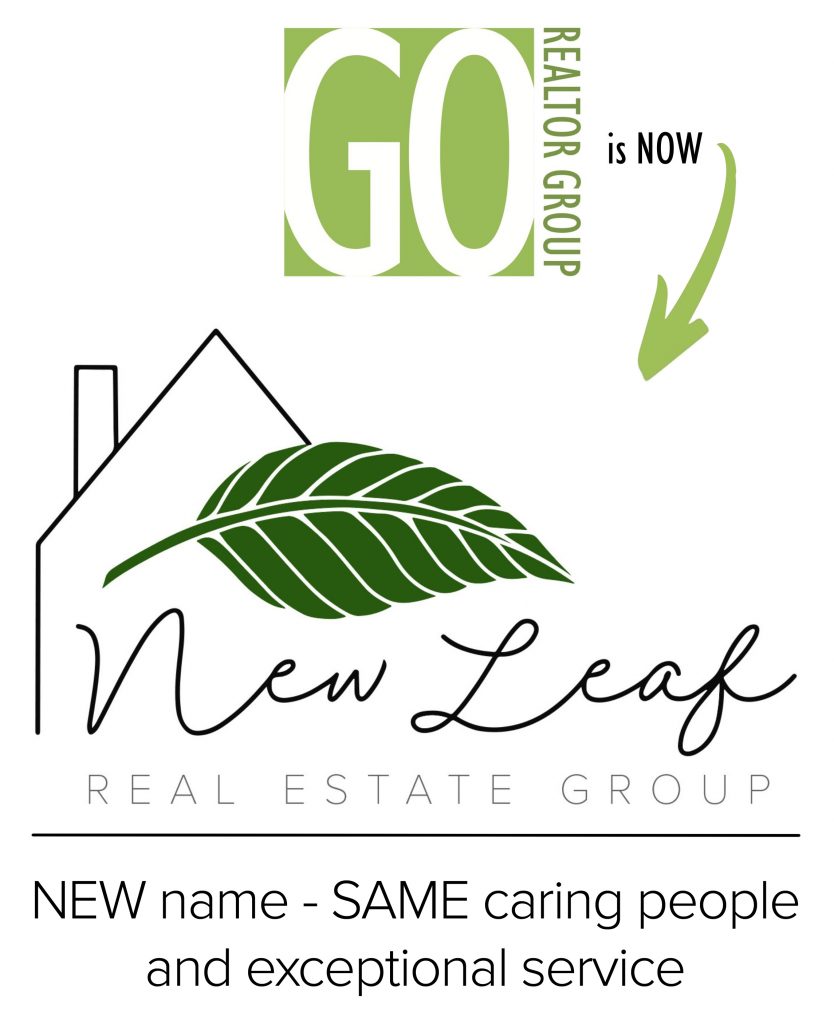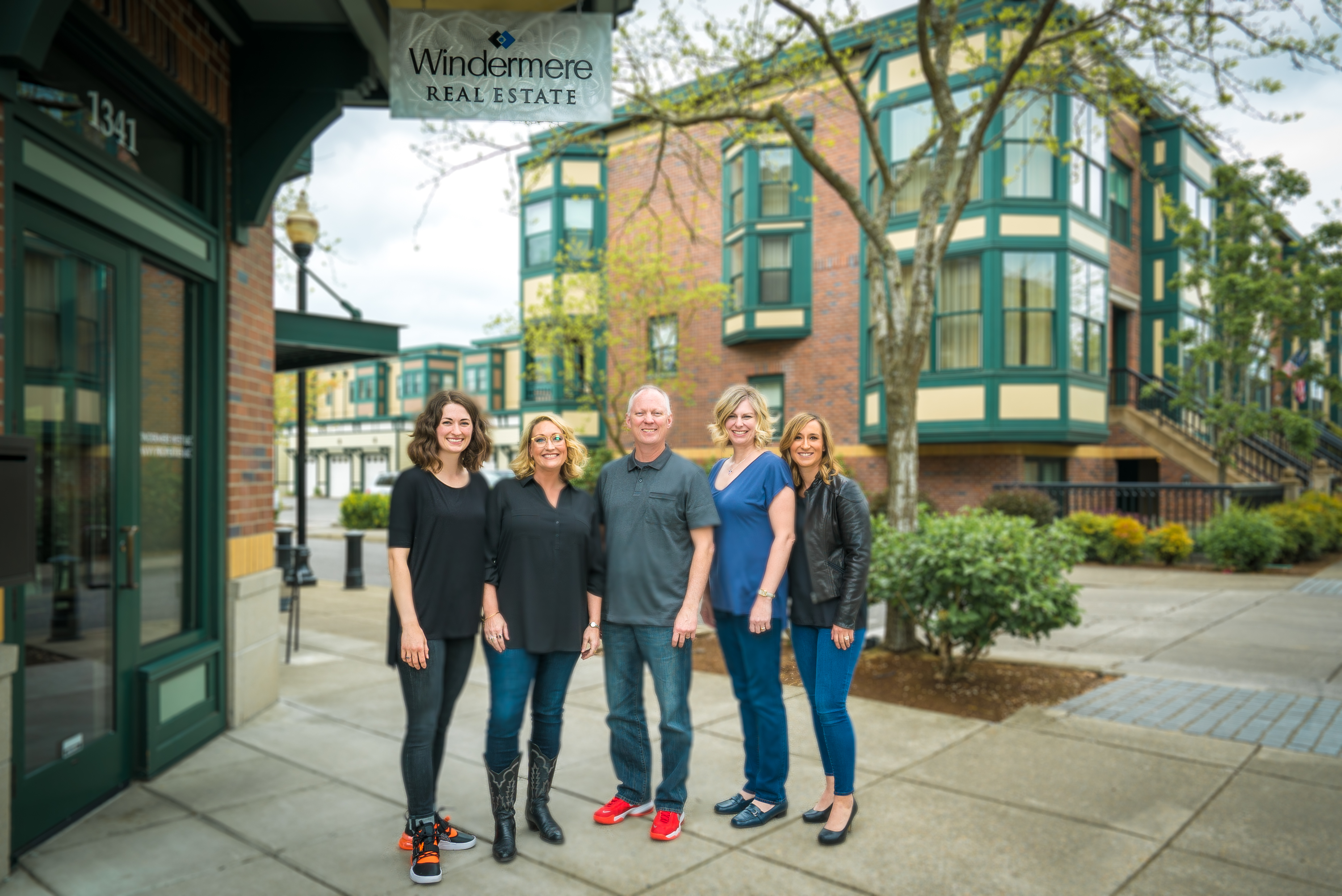
 RMLS / Windermere West, LLC / Dennis Gellhouse
RMLS / Windermere West, LLC / Dennis Gellhouse 927 NW 2nd Ave Hillsboro, OR 97124
23313079
$5,720(2023)
0.27 acres
Single-Family Home
1976
1 Story, Ranch
Seasonal
Washington County
Val Park
Listed By
Charles Carscallen, More Realty
RMLS
Last checked Jul 14 2025 at 7:31 PM GMT+0000
- Full Bathrooms: 3
- Laminate Flooring
- Vaulted Ceiling(s)
- Washer/Dryer
- Windows: Double Pane Windows
- Windows: Triple Pane Windows
- Windows: Vinyl Frames
- Appliance: Built-In Oven
- Appliance: Dishwasher
- Appliance: Disposal
- Appliance: Double Oven
- Appliance: Energy Star Qualified Appliances
- Appliance: Free-Standing Gas Range
- Appliance: Free-Standing Range
- Appliance: Free-Standing Refrigerator
- Appliance: Island
- Appliance: Plumbed for Ice Maker
- Appliance: Range Hood
- Appliance: Stainless Steel Appliance(s)
- Accessibility: Bathroom Cabinets
- Accessibility: Built-In Lighting
- Accessibility: Garage on Main
- Accessibility: Ground Level
- Accessibility: Kitchen Cabinets
- Accessibility: Main Floor Bedroom W/Bath
- Accessibility: Minimal Steps
- Accessibility: Natural Lighting
- Accessibility: One Level
- Built-In Features
- Dishwasher
- Eat Bar
- Gas Appliances
- Island
- Free-Standing Refrigerator
- Double Oven
- Plumbed for Ice Maker
- Val Park
- Level
- Fireplace: Gas
- Foundation: Concrete Perimeter
- Foundation: Pillar/Post/Pier
- Forced Air
- Forced Air - 95+%
- Mini Split
- Heat Pump
- Crawl Space
- T-111 Siding
- Cement Siding
- Lap Siding
- Wood Siding
- Roof: Composition
- Utilities: Utilities-Internet/Tech: Other, Utilities-Internet/Tech: Cable
- Sewer: Public Sewer
- Fuel: Electricity, Gas
- Energy: Double Pane Windows, Triple Pane Windows, Insulation and Ceiling Insulation, Partial Wall Insulation, Mini Split, Heat Pump
- Elementary School: McKinney
- Middle School: Evergreen
- High School: Glencoe
- Attached
- Driveway
- Rv Access/Parking
- 1
- 2,048 sqft


