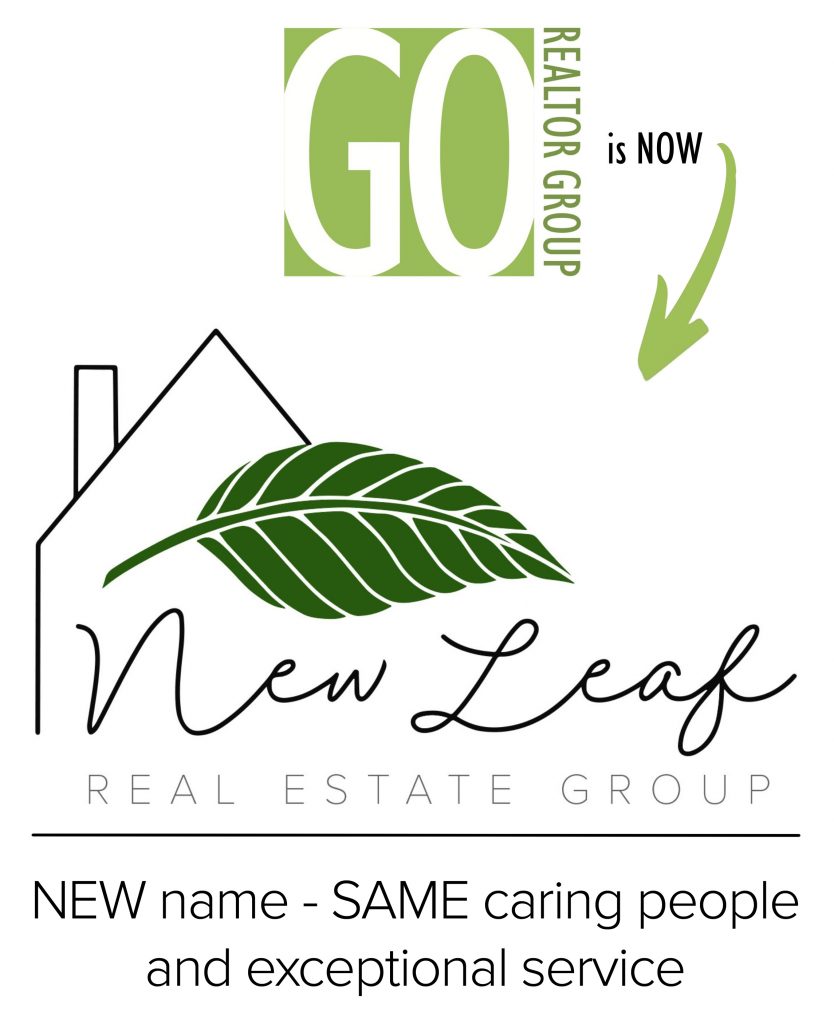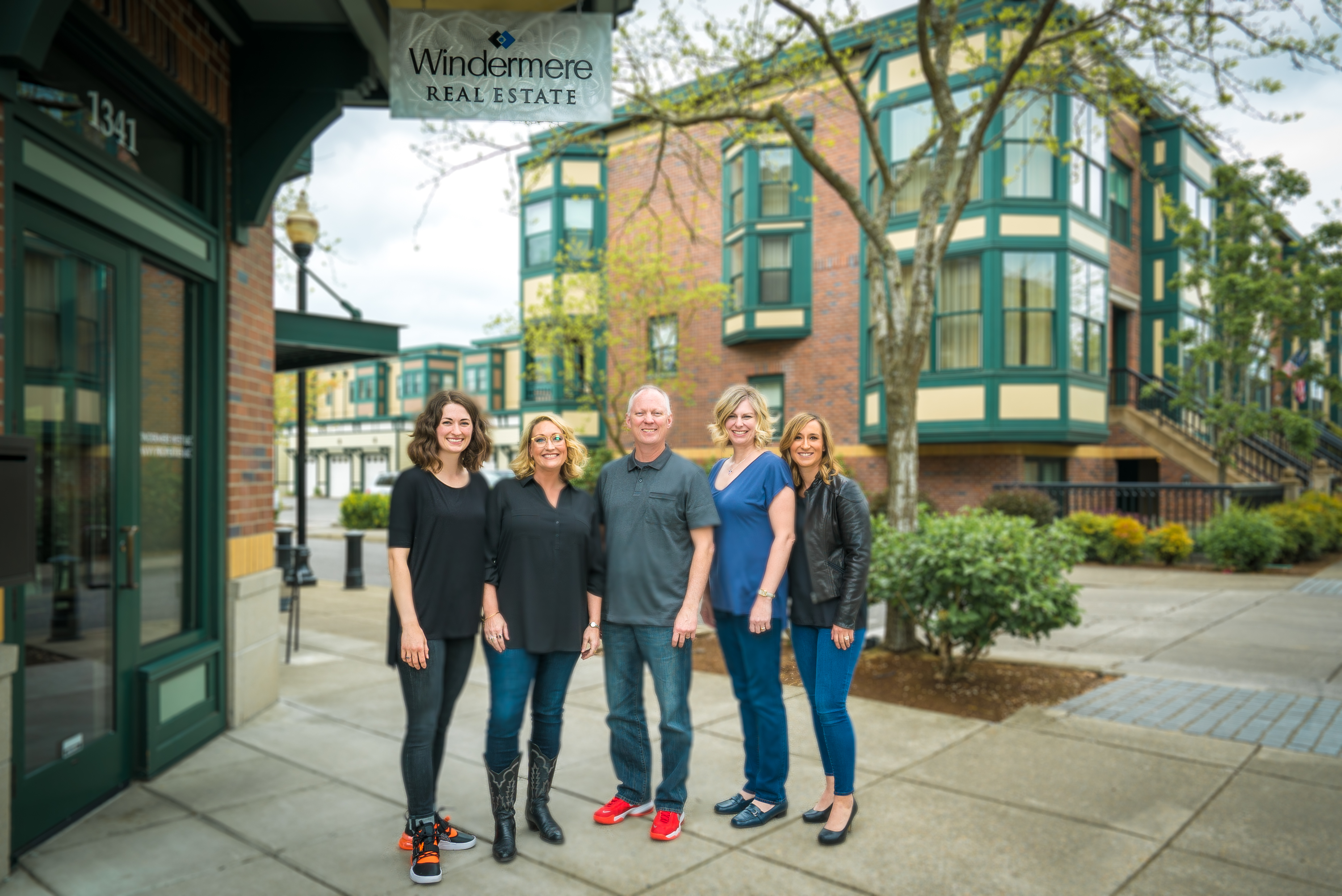


 RMLS / Windermere West, LLC / Gail Moebius
RMLS / Windermere West, LLC / Gail Moebius 3613 NW Chapin Dr Portland, OR 97229
-
OPENSat, Jul 1912 noon - 4:00 pm
-
OPENSun, Jul 201:00 pm - 4:00 pm
Description
530096888
$18,636(2024)
9,583 SQFT
Single-Family Home
1997
2 Story, Contemporary
Valley, Trees/Woods, Territorial
Multnomah County
Forest Heights Estates
Listed By
RMLS
Last checked Jul 19 2025 at 5:34 AM GMT+0000
- Full Bathrooms: 2
- Partial Bathroom: 1
- Central Vacuum
- Engineered Hardwood
- Garage Door Opener
- Hardwood Floors
- High Ceilings
- Quartz
- Soaking Tub
- Vaulted Ceiling(s)
- Wall to Wall Carpet
- Washer/Dryer
- Windows: Double Pane Windows
- Windows: Vinyl Frames
- Appliance: Built-In Oven
- Appliance: Built-In Range
- Appliance: Built-In Refrigerator
- Appliance: Dishwasher
- Appliance: Disposal
- Appliance: Island
- Appliance: Microwave
- Appliance: Pantry
- Appliance: Quartz
- Appliance: Range Hood
- Appliance: Stainless Steel Appliance(s)
- Appliance: Tile
- Built-In Range
- Built-In Refrigerator
- Dishwasher
- Eat Bar
- Hardwood Floors
- Microwave
- Nook
- Pantry
- Updated/Remodeled
- Built-In Oven
- Quartz
- Forest Heights Estates
- Green Belt
- Sloped
- Terraced
- Trees
- Wooded
- Fireplace: Gas
- Foundation: Concrete Perimeter
- Forced Air - 90%
- Central Air
- Crawl Space
- Dues: $423/Semi-Annually
- Cedar
- Brick
- Roof: Tile
- Utilities: Utilities-Internet/Tech: Cable
- Sewer: Public Sewer
- Fuel: Gas
- Elementary School: Forest Park
- Middle School: West Sylvan
- High School: Lincoln
- Attached
- Driveway
- Off Street
- 2
- 3,228 sqft
Estimated Monthly Mortgage Payment
*Based on Fixed Interest Rate withe a 30 year term, principal and interest only



