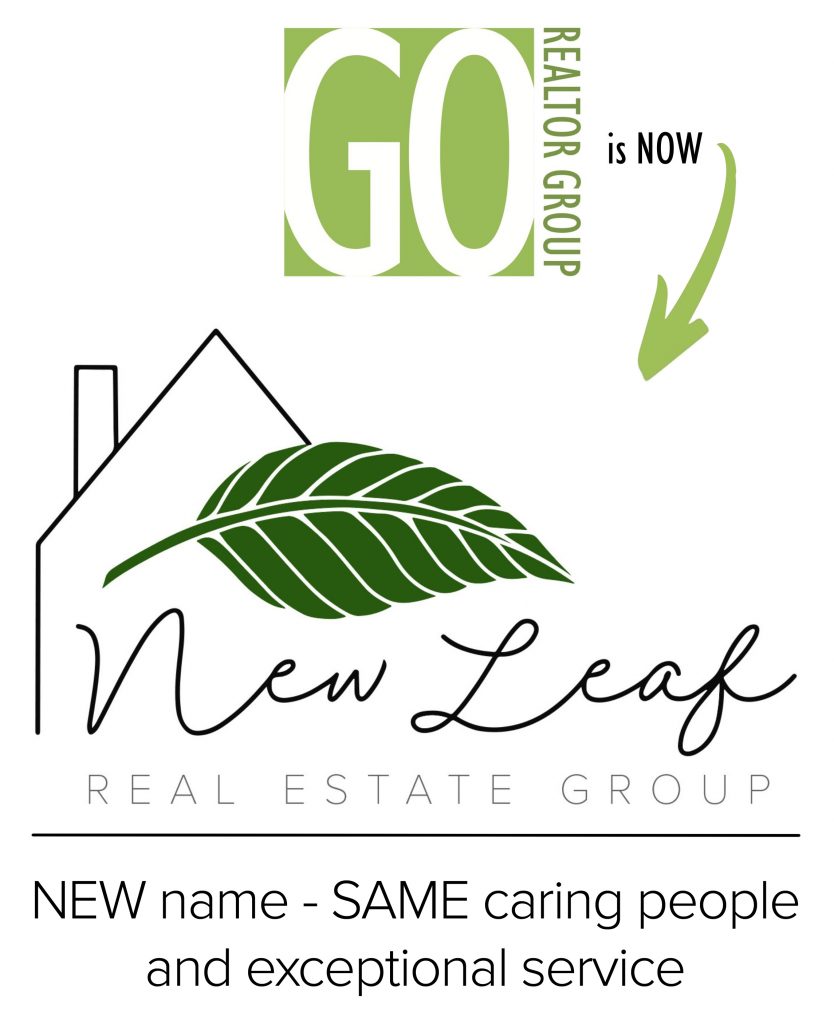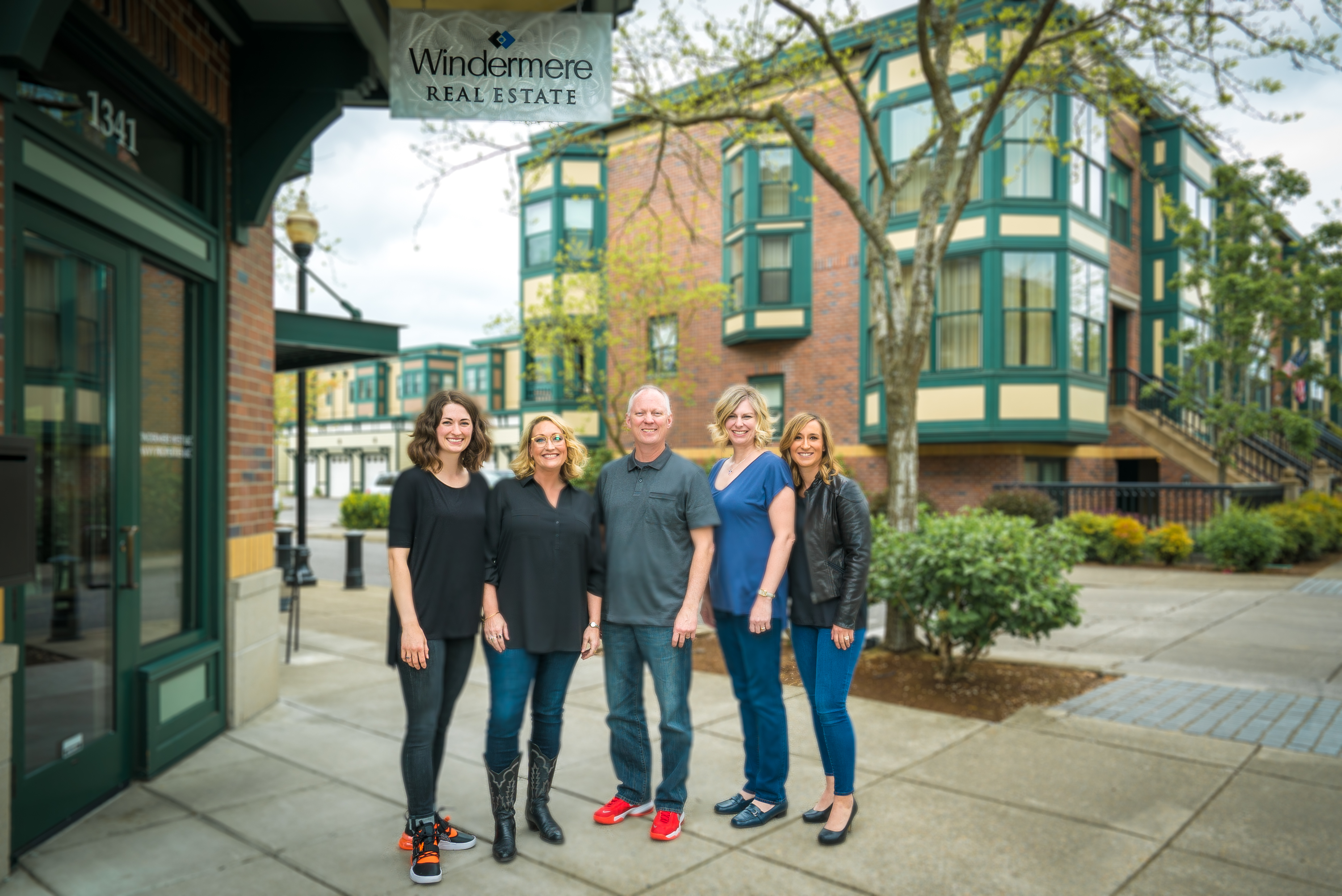
 RMLS / Windermere West, LLC / Matt Crile
RMLS / Windermere West, LLC / Matt Crile 5208 NW Shoreline Way Portland, OR 97229
280613917
$8,678(2024)
6,534 SQFT
Single-Family Home
2007
2 Story, Craftsman
Park/Greenbelt, Lake
Washington County
Bethany Lake Estates
Listed By
Rachel Jensen, Works Real Estate
RMLS
Last checked Jul 6 2025 at 12:12 AM GMT+0000
- Full Bathrooms: 2
- Partial Bathroom: 1
- Ceiling Fan(s)
- Garage Door Opener
- Granite
- Hardwood Floors
- High Ceilings
- Laundry
- Soaking Tub
- Tile Floor
- Wainscoting
- Wall to Wall Carpet
- Windows: Double Pane Windows
- Windows: Vinyl Frames
- Appliance: Built-In Oven
- Appliance: Cooktop
- Appliance: Dishwasher
- Appliance: Disposal
- Appliance: Gas Appliances
- Appliance: Granite
- Appliance: Island
- Appliance: Microwave
- Appliance: Pantry
- Appliance: Plumbed for Ice Maker
- Appliance: Stainless Steel Appliance(s)
- Dishwasher
- Disposal
- Eat Bar
- Gas Appliances
- Hardwood Floors
- Island
- Microwave
- Pantry
- Granite
- Built-In Oven
- High Ceilings
- Plumbed for Ice Maker
- Bethany Lake Estates
- Terraced
- Fireplace: Gas
- Foundation: Concrete Perimeter
- Forced Air
- Central Air
- Crawl Space
- Dues: $200/Semi-Annually
- Cement Siding
- Stone
- Roof: Composition
- Sewer: Public Sewer
- Fuel: Gas
- Elementary School: Rock Creek
- Middle School: Five Oaks
- High School: Westview
- Tandem
- Attached
- Oversized
- Driveway
- 2
- 3,223 sqft



