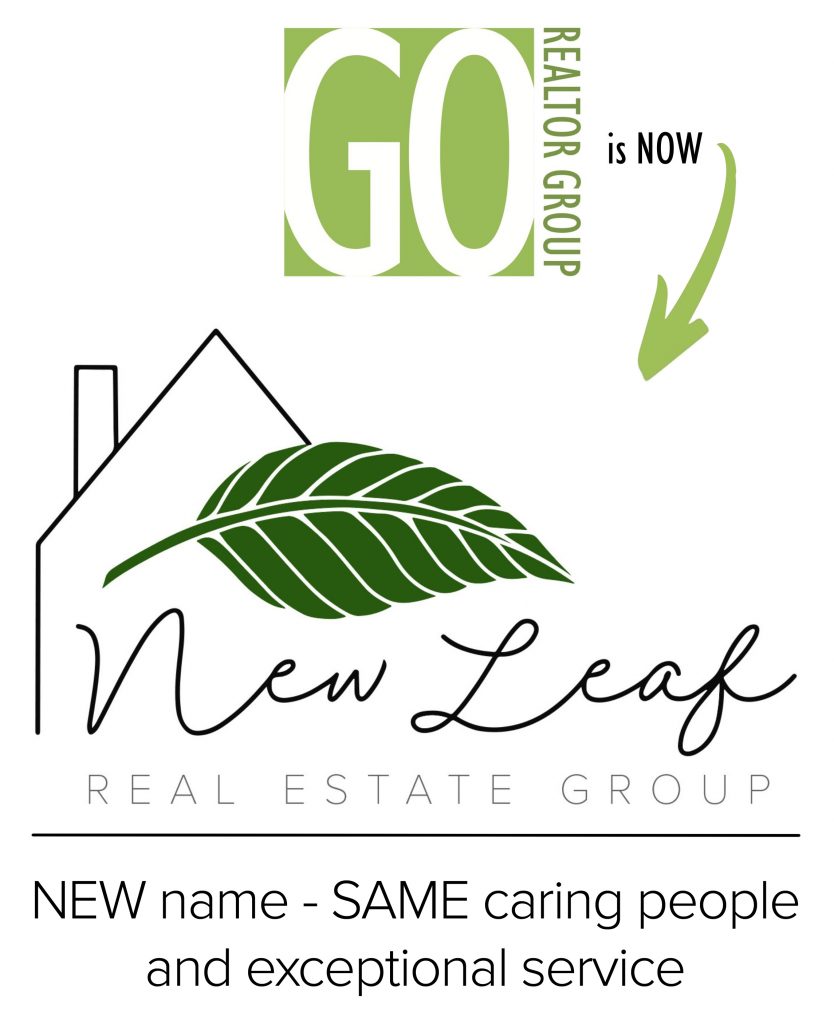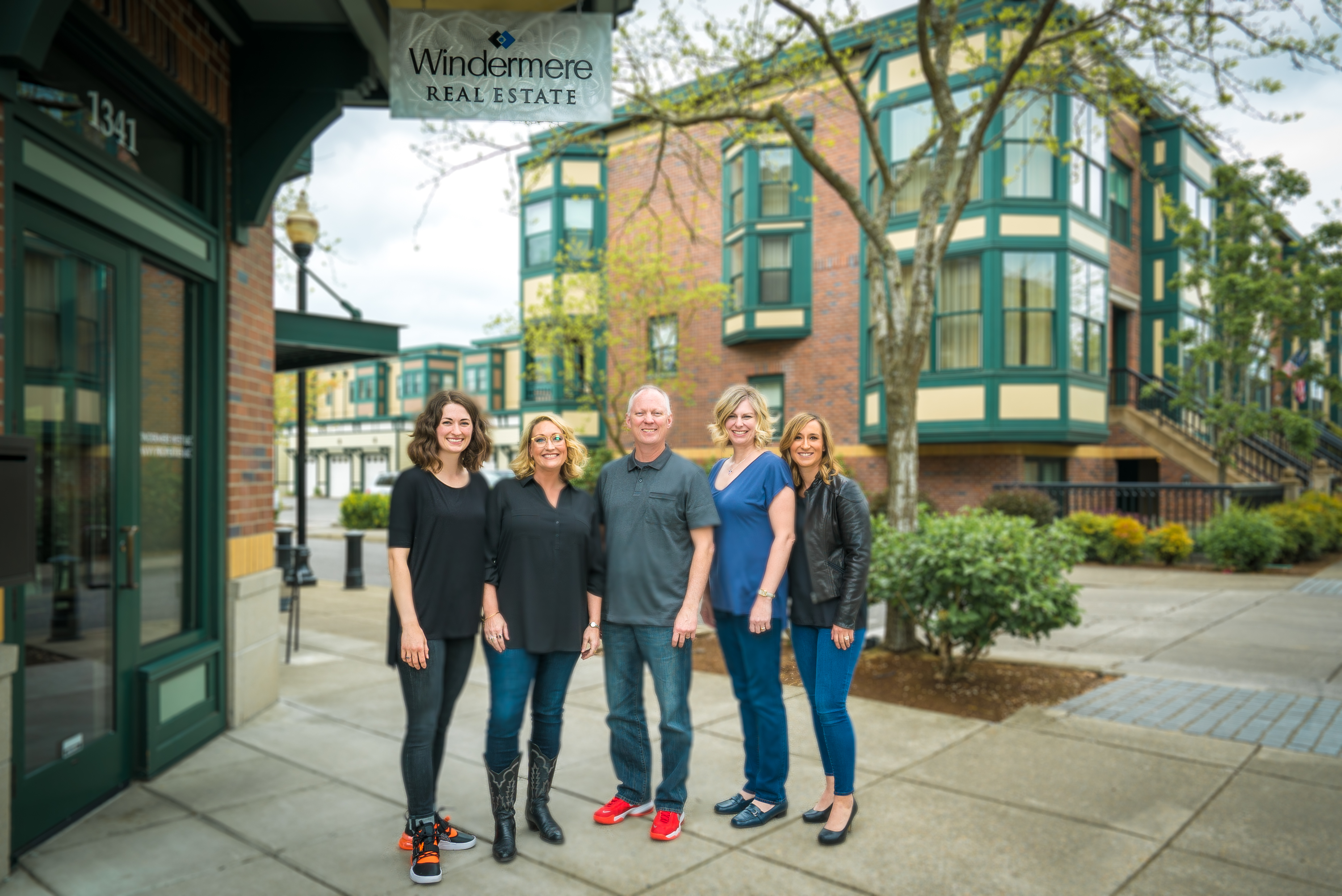
 RMLS / Windermere West, LLC / Breda Kennedy
RMLS / Windermere West, LLC / Breda Kennedy 5469 NW Meadowlands Ter Portland, OR 97229
23267249
$6,519(2024)
6,969 SQFT
Single-Family Home
1997
2 Story, Traditional
Washington County
Bethany
Listed By
Lesly Hunnicutt, Redfin
RMLS
Last checked Jul 12 2025 at 7:09 AM GMT+0000
- Full Bathrooms: 3
- Laundry
- Wall to Wall Carpet
- Tile Floor
- Vinyl Floor
- Garage Door Opener
- Vaulted Ceiling(s)
- High Speed Internet
- Hardwood Floors
- Soaking Tub
- Wood Floors
- Windows: Double Pane Windows
- Windows: Vinyl Frames
- Appliance: Built-In Oven
- Appliance: Convection Oven
- Appliance: Cooktop
- Appliance: Dishwasher
- Appliance: Disposal
- Appliance: Energy Star Qualified Appliances
- Appliance: Microwave
- Appliance: Pantry
- Appliance: Plumbed for Ice Maker
- Appliance: Range Hood
- Appliance: Stainless Steel Appliance(s)
- Accessibility: Minimal Steps
- Accessibility: Utility Room on Main
- Accessibility: Main Floor Bedroom W/Bath
- Accessibility: Garage on Main
- Accessibility: Walk-In Shower
- Dishwasher
- Disposal
- Eat Bar
- Microwave
- Pantry
- Built-In Oven
- Bethany
- Level
- Fireplace: Gas
- Forced Air
- Central Air
- Crawl Space
- Cedar
- Roof: Composition
- Utilities: Utilities-Internet/Tech: Other
- Sewer: Public Sewer
- Fuel: Gas
- Elementary School: Sato
- Middle School: Stoller
- High School: Westview
- Extra Deep
- Attached
- Driveway
- On Street
- 2



